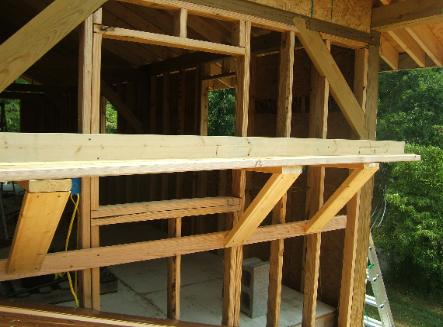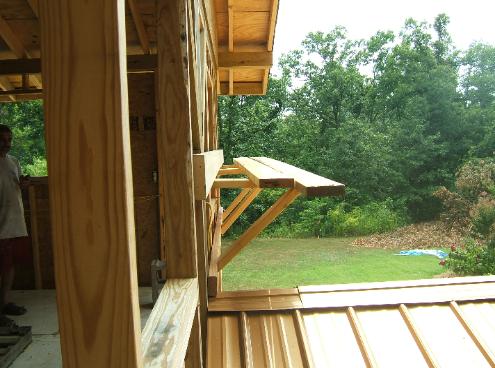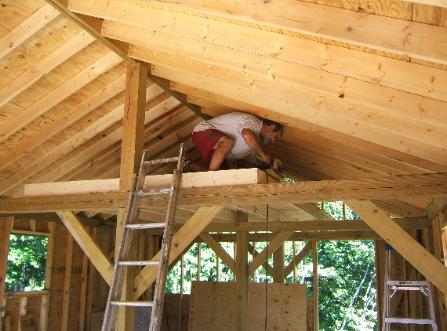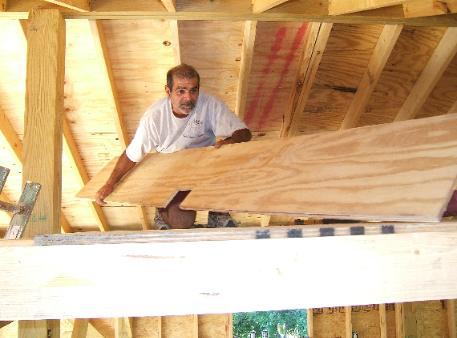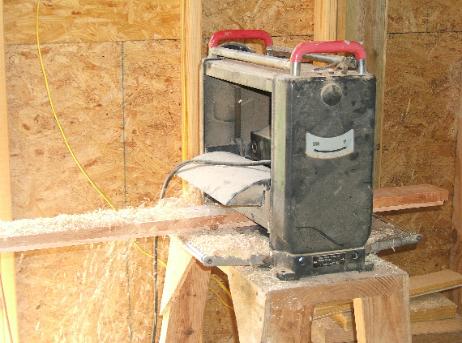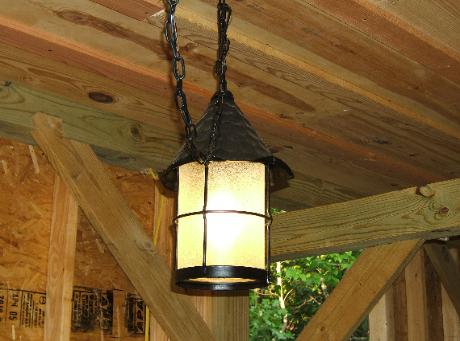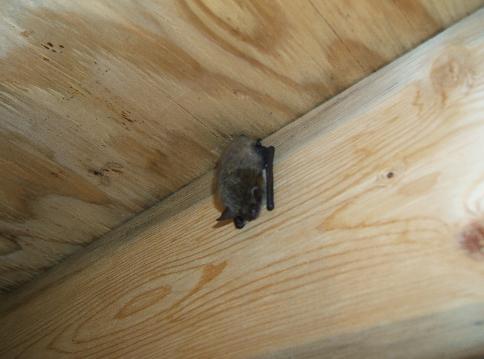| EARTH ART AND FOODS |
| We made this scaffolding with a 2X4 at the bottom, a 2X6 at the top and 2X6's serving as braces. We used this scaffolding to install the sheathing above the front porch metal roof. A couple of 2X6's were used to serve as catwalk. |
| Main thing to consider when building a scaffolding like this is weight distribution and sheering pressure. I used 45 degrees cuts and assembled the support boards using 2-1/4" screws. It supported my weight very well. |
| We created a little storage area between the celling and the roof on second floor. We measured 4' from each side and built a 10'X 14' platform using 2X6 joists. The joists will also serve as the celling where the general lighting will be installed. |
| Here the cut for the vertical beams are made on the 3/4" plywood before installation. I laid all the plywood on the joist and made some minor adjustments before nailing the whole thing at once. |
| The job of creating this celling was very time consuming a tedious, but the end result was very rewarding. We managed to purchase these cute lights for 1/8th of the regular price at a nearby light outlet. Although they are designed for outdoors, they are a perfect match for this shop. |
| Here is another old Sears product made in USA that is over 24 years old. We utilized this 12" plainer to mill the material for the first floor celling. The 2X4 board that is being plained has a T cut and is installed between the 1X10 planks to create a board and batten look. |
| This little bat had made our shop his home for several weeks but we had to move him to a different location in order to finish the celling. However, he did not appreciate the move and choose to evict himself for good. |
