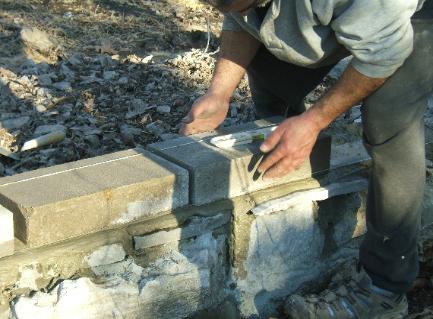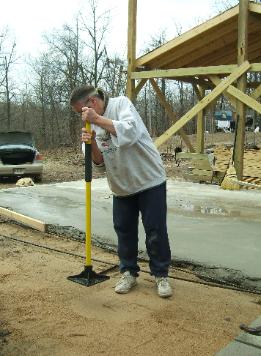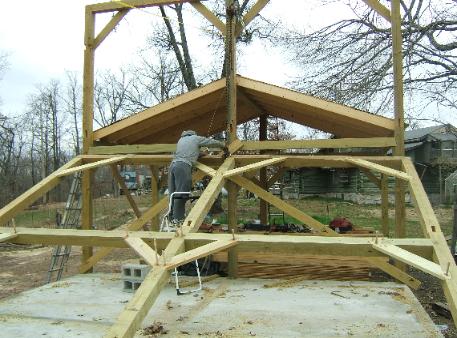| EARTH ART AND FOODS |
| We used cap blocks to level the perimeter above the rock foundation to serve as a reference point for pouring the concrete floor. We leveled all four corners of the foundation with cap blocks using a laser level. A string connected to each corner provides the height for cap blocks to be placed on each wall. |
| Here a row of cap blocks is almost finished. Cement block pillars were placed on the ground to support the middle beams before filling the area with rocks and dirt. The dirt was then packed down using the tractor. After applying 4" of sand atop the dirt, it was once again packed down before pouring the concrete. |
| We are almost quarter of the way through pouring the concrete floor. We had a few nice (above freezing) weekends in January and February that allowed us to finish the task before the hot weather arrived. We used 5/8" rebar at 17" intervals and wire cloth on top of the rebar. We poured a 4" slab that consist of 3 parts sand/gravel to 1 part Portland cement. Here Peggy is packing the sand down; preparing it for the next section to be poured |
| We used the existing wall to pull up the second one high enough before pulling it forward. It is always a good idea to have one or more backup tools should the primary equipment fails. |



